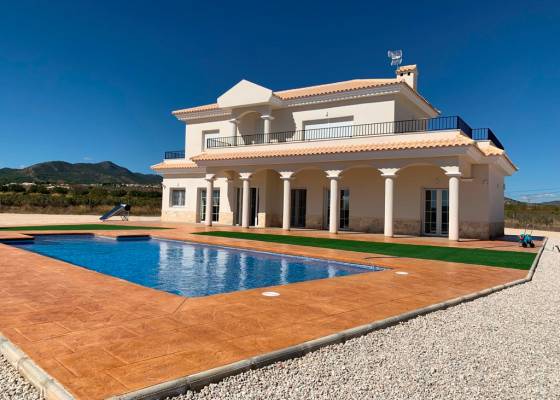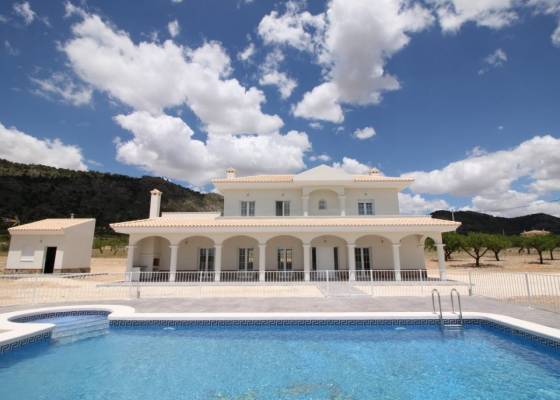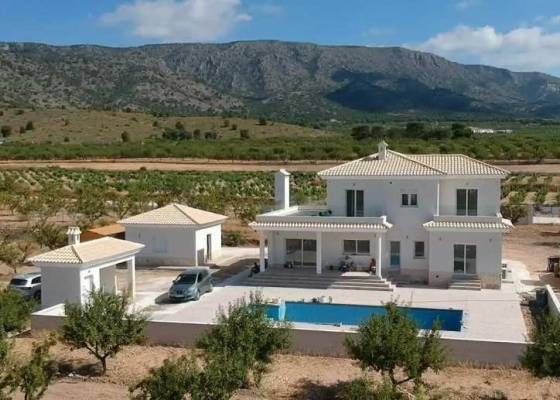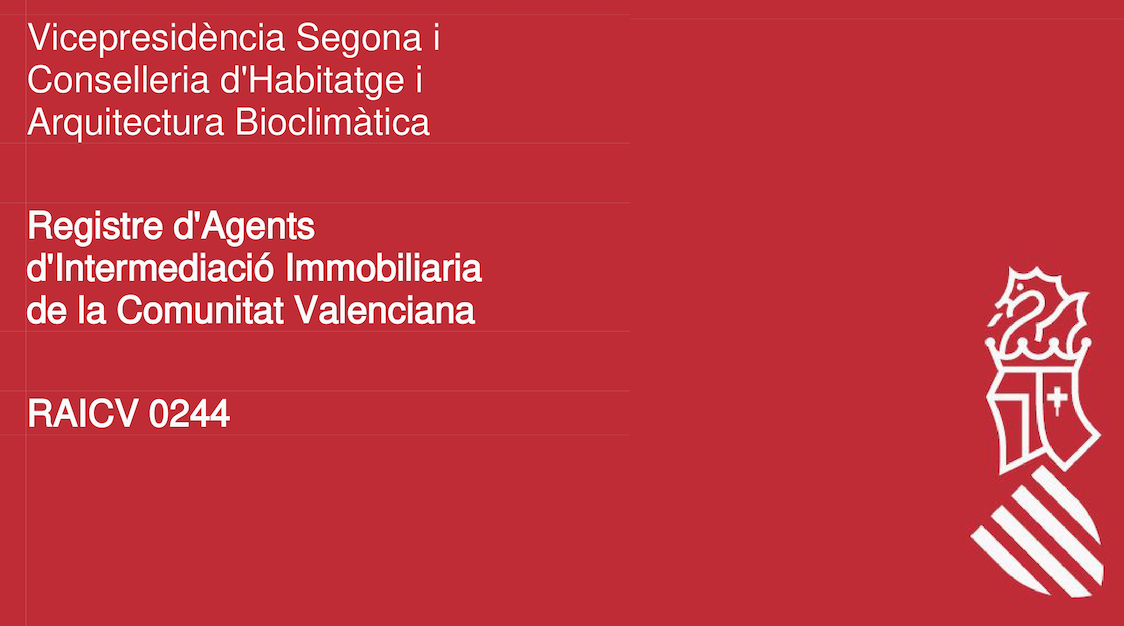
Project under construction of a high quality detached house in one of the most exclusive areas of Pinoso. This project, currently 40% complete, will be delivered within a guaranteed 4 months. The property is located just 6-7 minutes from the town of Pinoso, offering a perfect combination of tranquillity and proximity to urban services.
This project is a unique opportunity to acquire a high-quality home in a prime location. Do not hesitate to contact us for more details or to schedule a visit to the show house.
This info given here is subject to errors and do not form part of any contract. The offer can be changed or withdrawn without notice. Prices do not include purchase costs.

 225m2
225m2
 10.000m2
10.000m2
 4
4
 2
2



 245m2
245m2
 10.000m2
10.000m2
 5
5
 3
3



 220m2
220m2
 10.000m2
10.000m2
 4
4
 2
2




API Member Number: 1079

First of all, thanks for contacting us.
We have received your request regarding the property reference: AM-PINUBE. One of our agents will contact you as soon as possible.

 225m2
225m2
 10.000m2
10.000m2
 4
4
 2
2



 245m2
245m2
 10.000m2
10.000m2
 5
5
 3
3



 220m2
220m2
 10.000m2
10.000m2
 4
4
 2
2


First of all, thanks for contacting us.
We have received a request for a report if you lower the price of the property with the reference: AM-PINUBE
In the meantime, please have a look at this selection of similar properties, that might be of interest to you:

 225m2
225m2
 10.000m2
10.000m2
 4
4
 2
2



 245m2
245m2
 10.000m2
10.000m2
 5
5
 3
3



 220m2
220m2
 10.000m2
10.000m2
 4
4
 2
2




 Send to a friend
Send to a friend PDF/Print
PDF/Print