
A villa that awakens sensations, great vibrations, and that thought: this is where I want to live. Can you imagine enjoying it every day?
Amazing brand new villa with pool and incredible panoramic mountain views. Surrounded by a natural environment of vineyards in the heart of the Vinalopó valley, just 5 minutes by car from La Romana.
From the moment you get out of the car, you will only think about enjoying the villa with its pool, its designer interiors and its spectacular views. You can take advantage of the proximity of its location to do activities such as going to the beach, shopping, playing golf and doing rural tourism in the towns of Alicante.
Enjoy all the tranquility and more than 3.000 hours of sunshine a year from the large terrace with pool.
Very well connected to the highway and the Elche-Alicante international airport.
40 minutes by car from the beaches of Arenales del Sol and the dunes of Guardamar, 20 minutes from golf courses. Very close to the towns of Elche, Aspe and Torrevieja.
A unique opportunity to brand new your designer home with high quality in the Costa Blanca.
THE VILLA
• Brand new 3-bedroom villa with private pool and terrace in La Romana.
• Living-dining room with fireplace, large windows with mountain views and access to the terrace with pool. Panoramic window.
• Open kitchen with ample storage space. It has a practical and useful laundry gallery.
• Master bedroom with dressing room and full en-suite bathroom with two sinks and rain shower head. Access to the terrace from the room.
• Guest bathroom and shower.
• All bathrooms have a suspended toilet and automatic flush button.
• Shower glass screens in bathrooms
• Electric aluminum blinds in bedrooms, living room, kitchen and bathrooms.
• Interior LED lights.
• Air conditioning is provided by ducts preinstalled throughout the house.
• White lacquered interior carpentry.
• Double-glazed aluminum windows with thermal bridge break, giving the best energy rate A.
• Interior and exterior porcelain stoneware flooring.
• Automatic electric door entrance access. Interior intercom telephone.
• Private garage and facilities room.
• Bifocal lights outdoors
• Pool included 4x8
• Fencing of land up to 3000 m2
THE BUILDING
• Built with YTON concrete celular blocks.
• Choice of floor tiles and flooring by the client.
• Kitchen to be chosen by the client. Not included in the price.
• Aluminum color in windows to be chosen by the client.
• Decoration of the facade in stone masonry. Included. To be chosen by the client.
• Pool included.
• Barbecue build, exterior toilet and extension of exterior walls upon request for price. Not included.
• Includes contracted water and electricity
• Project, technical direction, construction license and certificate of occupancy. All of this is included in the final price, reducing costs and facilitating the entire process.
• Constructed area 222m2
• Total occupied area 249m2
• Plot 13,400m2
Turnkey project, so you don't have to worry about anything at all.
The images shown in this advertisement are just an example. It does not correspond to the project. Exact project plans will be delivered once an agreement is reached with the client.
This info given here is subject to errors and do not form part of any contract. The offer can be changed or withdrawn without notice. Prices do not include purchase costs.
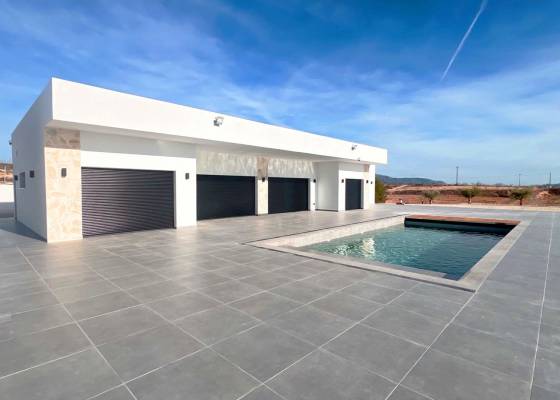
 250m2
250m2
 17.800m2
17.800m2
 3
3
 3
3


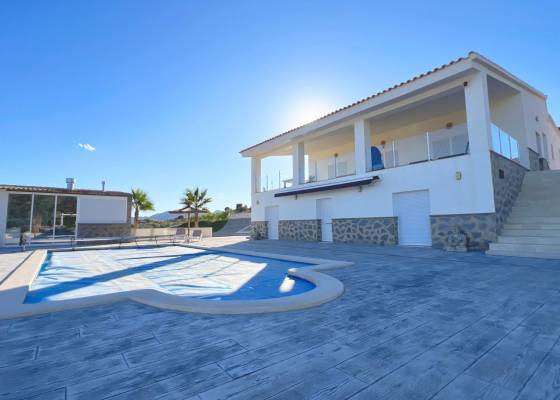
 258m2
258m2
 11.290m2
11.290m2
 5
5
 3
3




API Member Number: 1079
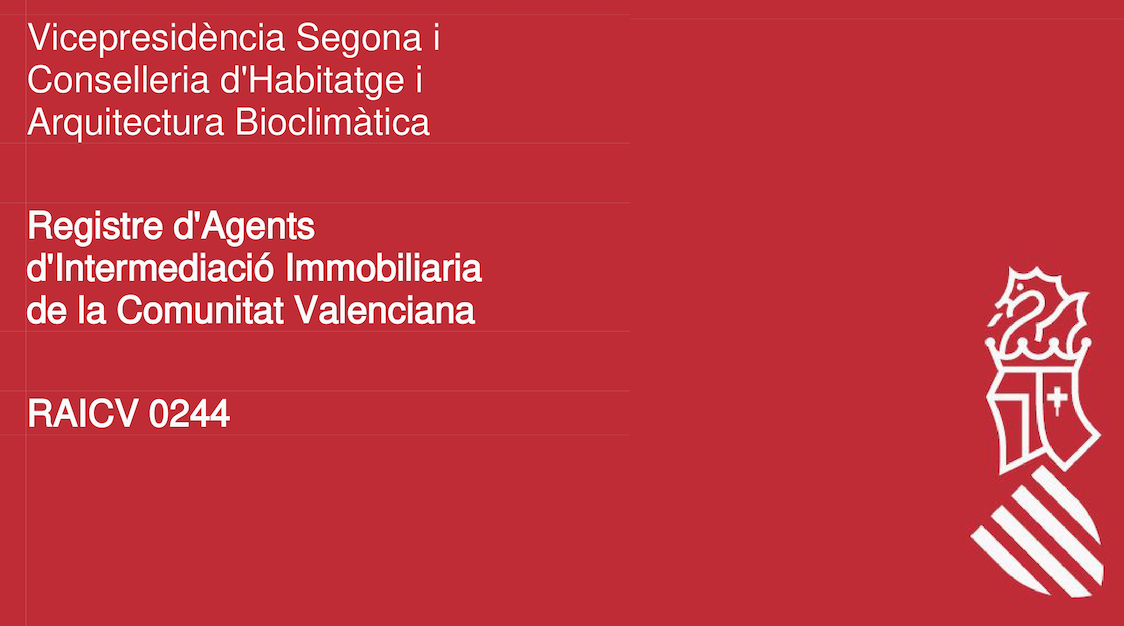
First of all, thanks for contacting us.
We have received your request regarding the property reference: LR-VCV450. One of our agents will contact you as soon as possible.

 250m2
250m2
 17.800m2
17.800m2
 3
3
 3
3



 258m2
258m2
 11.290m2
11.290m2
 5
5
 3
3


First of all, thanks for contacting us.
We have received a request for a report if you lower the price of the property with the reference: LR-VCV450
In the meantime, please have a look at this selection of similar properties, that might be of interest to you:

 250m2
250m2
 17.800m2
17.800m2
 3
3
 3
3



 258m2
258m2
 11.290m2
11.290m2
 5
5
 3
3



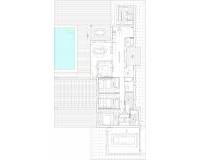
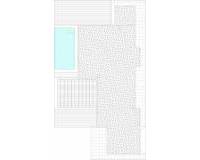
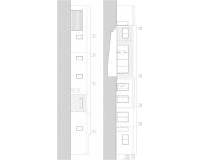
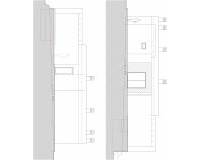
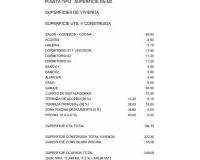

 Send to a friend
Send to a friend PDF/Print
PDF/Print